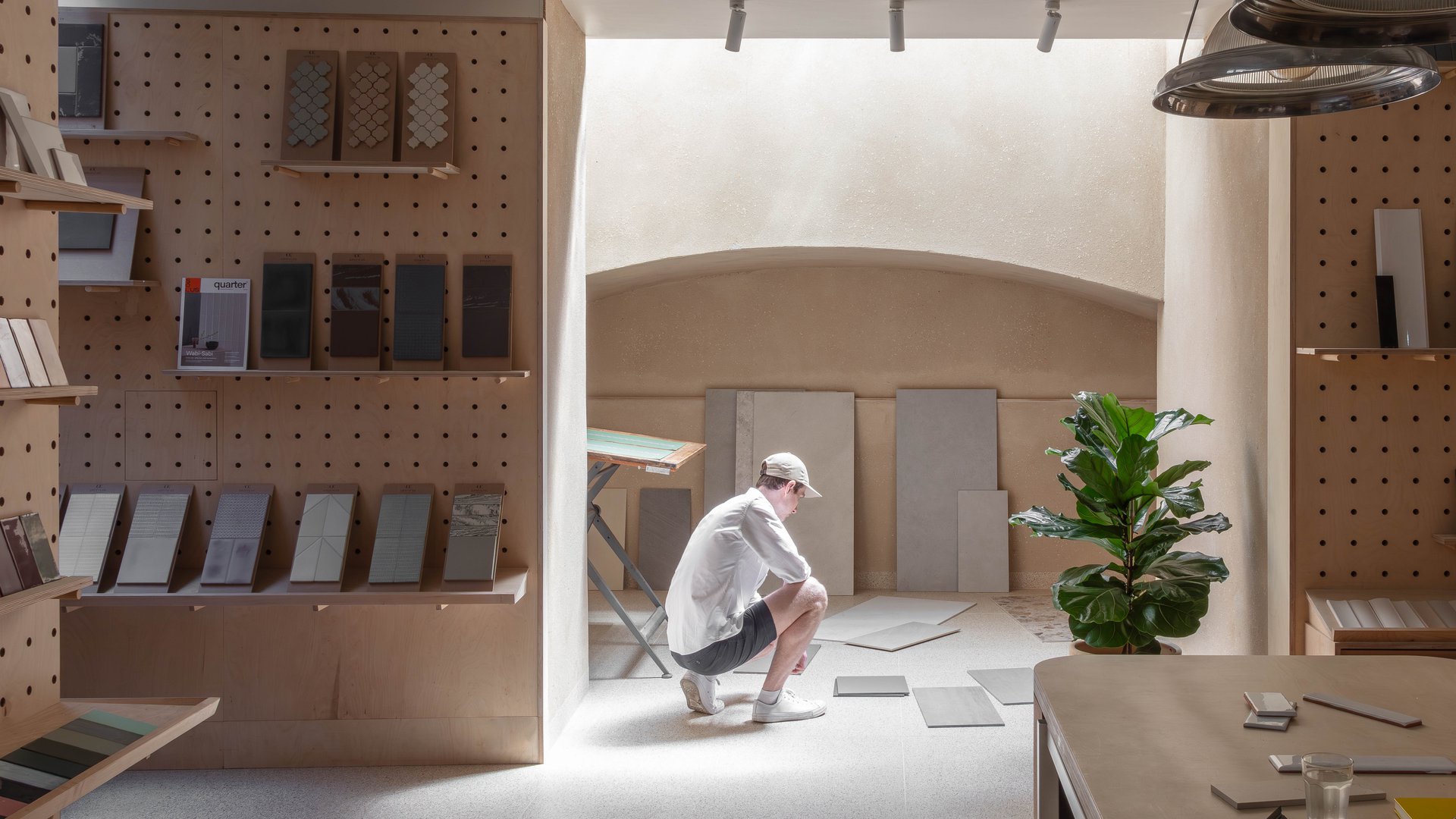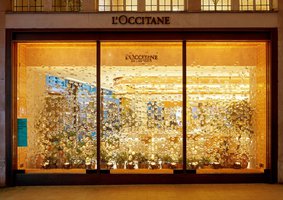The Anti Showroom
We were tasked by Solus to reimagine their showroom concept in Clerkenwell, London. As renowned suppliers and distributors of porcelain and ceramic tiles, their primary target audience comprises architects and design professionals. Our concept centers around the anti-showroom, where the focus is on celebrating shared values, embracing a collaborative approach, and fostering meaningful relationships within the design community.
The ground floor serves as a vibrant public space for the design community, hosting a carefully curated series of events throughout the year, aligned with the design calendar. At the heart of the events space is a central kitchen island designed for cooking and fostering social gatherings. Adjacent to the kitchen, on one side, a gallery showcases captivating art installations on a quarterly basis. Strategically positioned near the main entrance, the gallery catches the eye of passersby, enticing them to step inside. The art installation serves as an engaging focal point, facilitating an immediate connection with customers as they enter the space. On the other side of the kitchen, a versatile area can be utilized for talks or collaborative work. It features a customized fold-out table that can be easily stored in a nearby cupboard when not in use.
Descending to the lower level, visitors encounter the resource center, which houses Solus’ complete collection of 4000 tiles. To optimize accessibility and organization, we meticulously designed a library system consisting of five double-sided tile banks positioned at the center of the space. These banks are encased by a visually striking ‘necklace’ structure, inspired by a pegboard concept. This innovative display solution offers flexibility in showcasing three-dimensional products and can also be curated for 2d exhibitions and client presentations. The tile banks and necklace is crafted from wood to eliminate the discomfort of tile-on-tile sounds.
Surrounding the central area, ancillary spaces such as technical rooms, dry lay areas, presentation spaces and meeting rooms are located in the vaults, providing intimate environments for impromptu discussions and focused work.The showroom celebrates the notion that a sustainable approach can be both joyful and morally right. In line with this philosophy, waste tiles generated by the industry, which would typically be crushed and used in road construction, are repurposed. By combining them with natural clay from Cornwall, we created a healthy, low-carbon wall finish that not only enhances the aesthetic appeal but also contributes to humidity regulation, creating a more comfortable atmosphere within the space. The existing metal stair was repurposed. Through painstaking effort and dedication over 8 weeks, the outer coating was ground back ground back to expose its raw metal silver finish. The end result is a truly remarkable surface that gleams and shimmers, creating a stunning visual impact as you navigate past it.
The ground floor serves as a vibrant public space for the design community, hosting a carefully curated series of events throughout the year, aligned with the design calendar. At the heart of the events space is a central kitchen island designed for cooking and fostering social gatherings. Adjacent to the kitchen, on one side, a gallery showcases captivating art installations on a quarterly basis. Strategically positioned near the main entrance, the gallery catches the eye of passersby, enticing them to step inside. The art installation serves as an engaging focal point, facilitating an immediate connection with customers as they enter the space. On the other side of the kitchen, a versatile area can be utilized for talks or collaborative work. It features a customized fold-out table that can be easily stored in a nearby cupboard when not in use.
Descending to the lower level, visitors encounter the resource center, which houses Solus’ complete collection of 4000 tiles. To optimize accessibility and organization, we meticulously designed a library system consisting of five double-sided tile banks positioned at the center of the space. These banks are encased by a visually striking ‘necklace’ structure, inspired by a pegboard concept. This innovative display solution offers flexibility in showcasing three-dimensional products and can also be curated for 2d exhibitions and client presentations. The tile banks and necklace is crafted from wood to eliminate the discomfort of tile-on-tile sounds.
Surrounding the central area, ancillary spaces such as technical rooms, dry lay areas, presentation spaces and meeting rooms are located in the vaults, providing intimate environments for impromptu discussions and focused work.The showroom celebrates the notion that a sustainable approach can be both joyful and morally right. In line with this philosophy, waste tiles generated by the industry, which would typically be crushed and used in road construction, are repurposed. By combining them with natural clay from Cornwall, we created a healthy, low-carbon wall finish that not only enhances the aesthetic appeal but also contributes to humidity regulation, creating a more comfortable atmosphere within the space. The existing metal stair was repurposed. Through painstaking effort and dedication over 8 weeks, the outer coating was ground back ground back to expose its raw metal silver finish. The end result is a truly remarkable surface that gleams and shimmers, creating a stunning visual impact as you navigate past it.
Related Projects


