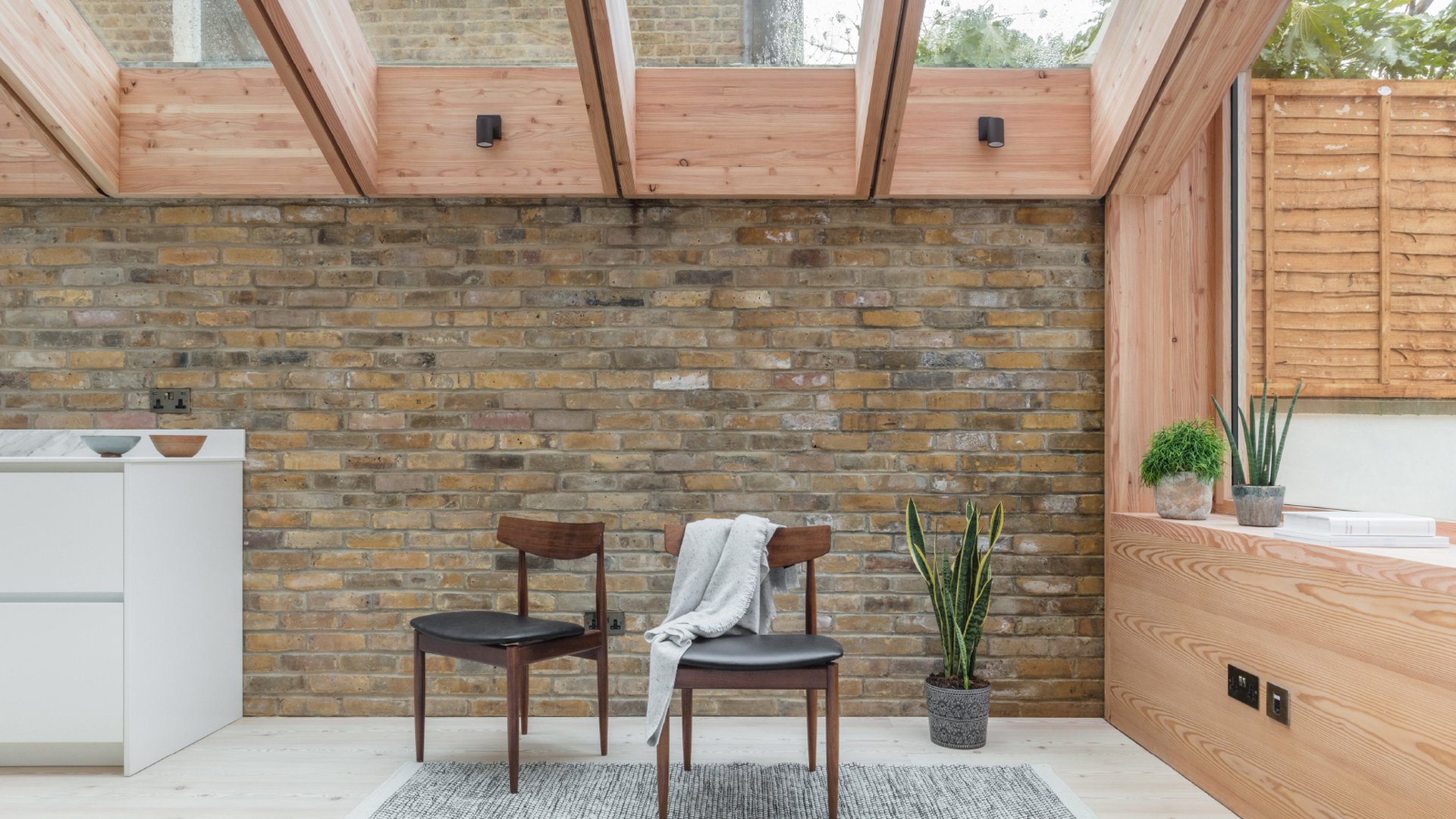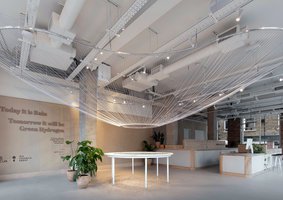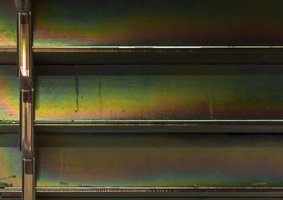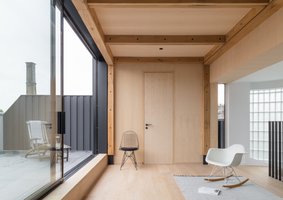Larch House
A dated Victorian property was reimagined into a family home
with a contemporary rear extension. Inspired by the dual nationalities
of the couple (British and Australian) the space is designed to have
two distinct characters.
with a contemporary rear extension. Inspired by the dual nationalities
of the couple (British and Australian) the space is designed to have
two distinct characters.
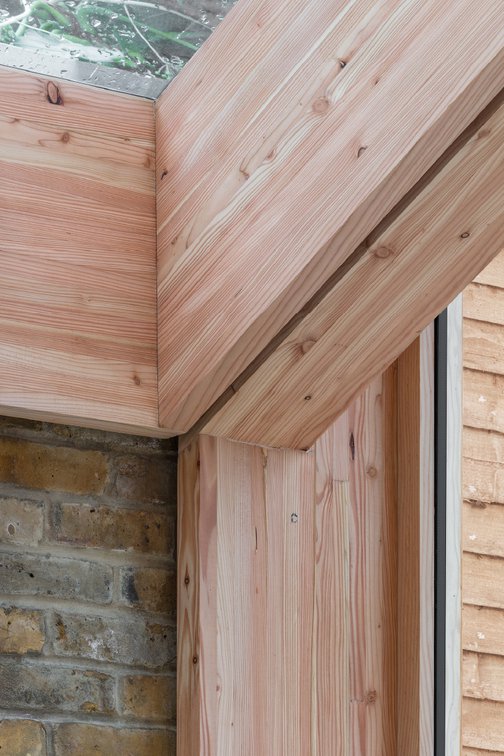
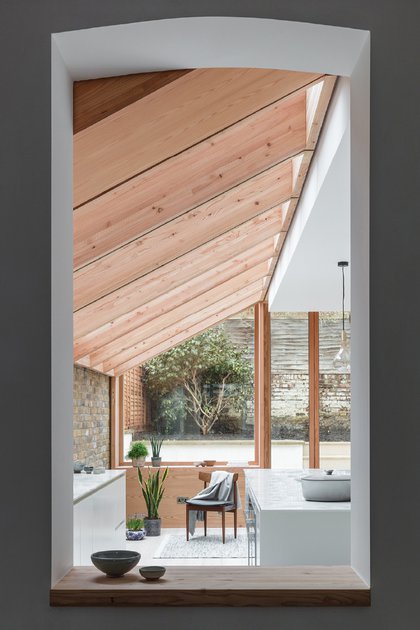
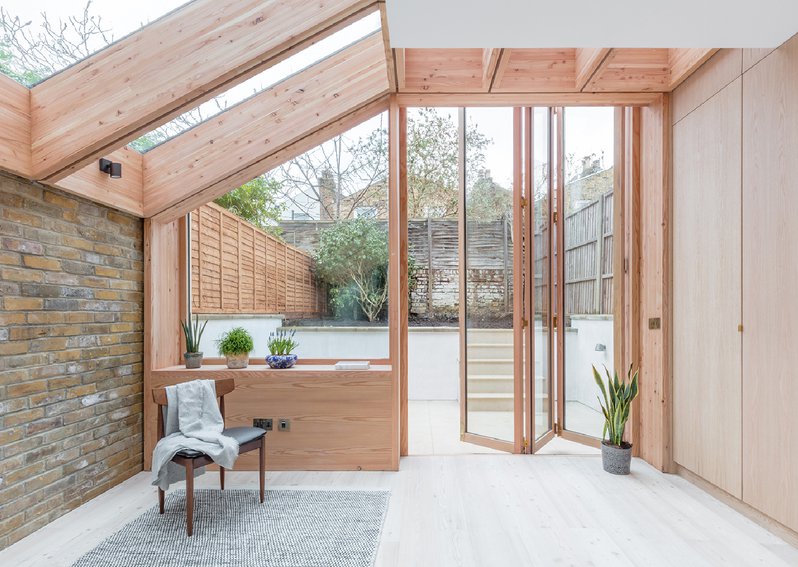
Existing areas of the house which contain reception, living room,
and a bedroom retain original Victorian spatial proportions whilst
details such as skirting boards and cornicing are reinstated.
and a bedroom retain original Victorian spatial proportions whilst
details such as skirting boards and cornicing are reinstated.
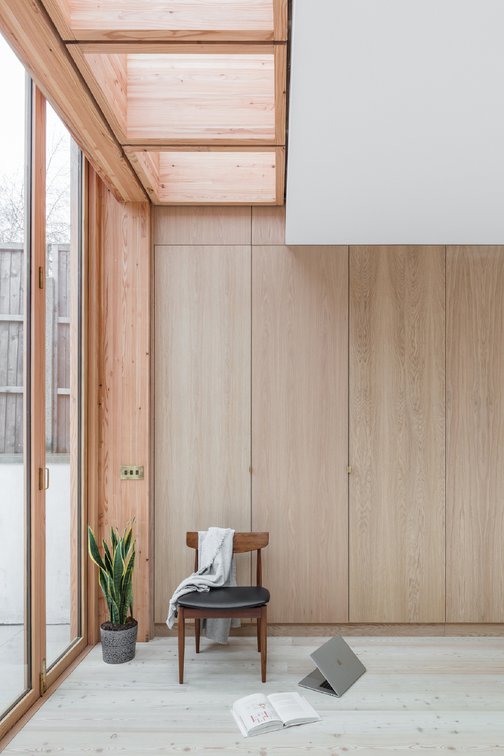
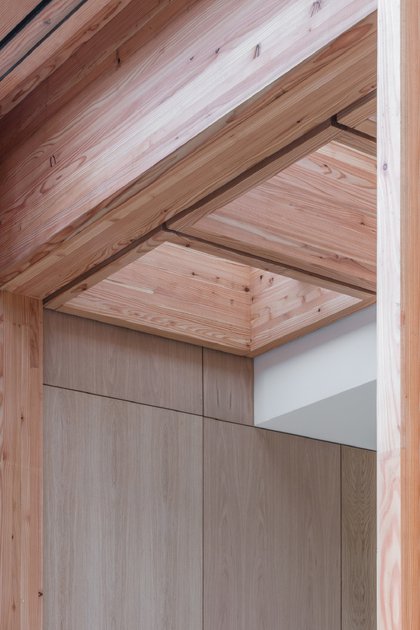
The new side and rear wrap-around extension are conceived as a
contemporary reading of an Australian veranda structure. A threshold
space between the existing darker areas of the house, garden, and sky
creates an uplifting open-plan kitchen and dining space.
contemporary reading of an Australian veranda structure. A threshold
space between the existing darker areas of the house, garden, and sky
creates an uplifting open-plan kitchen and dining space.
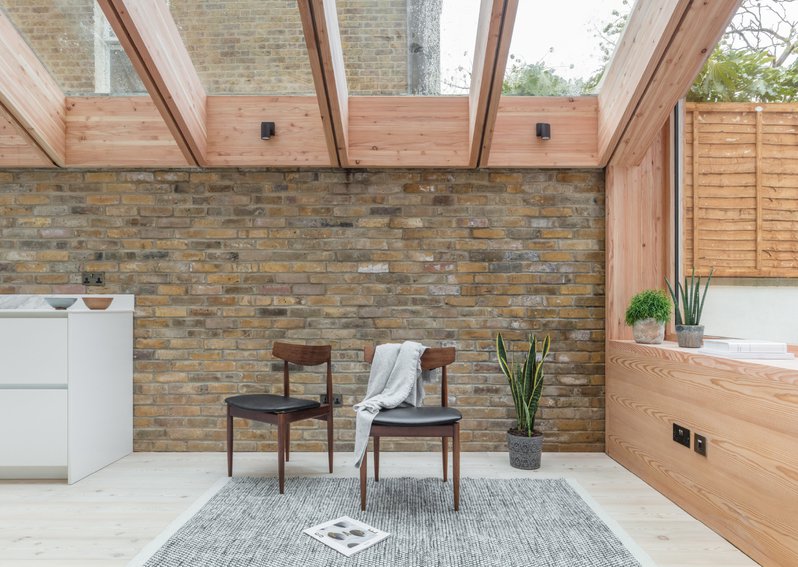
Constructed from engineered larch and glass, the home
retains an intimate connection with the weather and light.
retains an intimate connection with the weather and light.
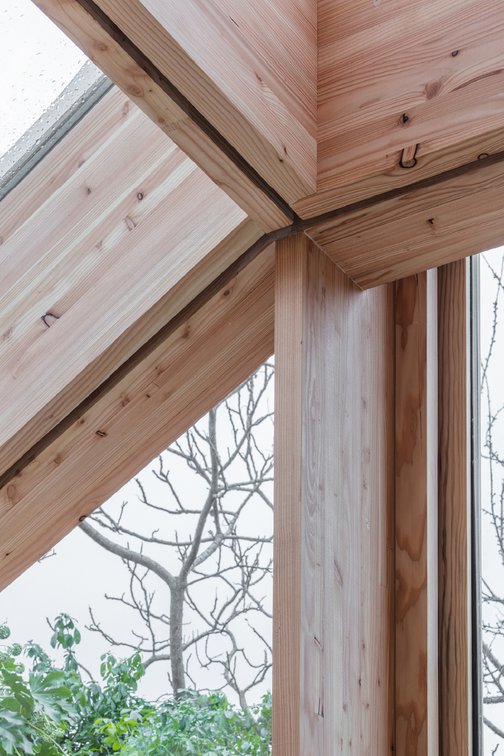
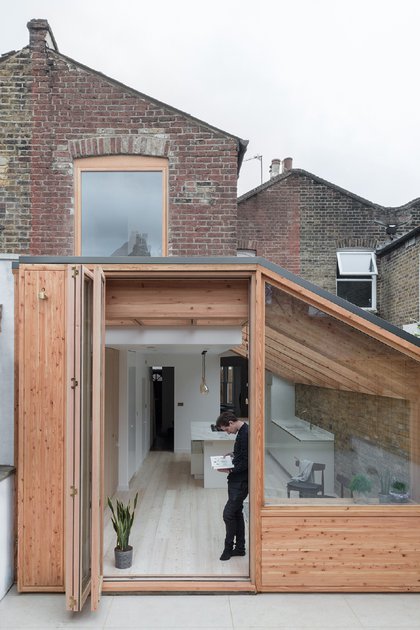
Related Projects
